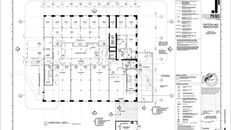Apartments
Each of our 18 apartments at Capitola Mill is unique. With elements from history woven into their blueprint. The unique touches left behind by our past tenants are treasures to the spaces. We offer 2 one-bedroom/one-bath units, 15 two-bedroom/two-bath units, and 1 three-bedroom/three-bath unit. See bottom of page for extra details on apartment features and building amenities.
Available Apartments
Apartment Features




Kitchens have custom wood cabinetry, islands with bar seating and Franke apron-front stainless steel sinks with pull-out sprayer faucets and granite counter tops.
Apartments are light-filled with tons of newly made, but very historically accurate, Sealcraft energy-efficient windows that can partially be opened to the mountain breezes.
Premium Kitchen Aid appliance package and under counter lights.
The building has two floating staircases (front and rear) made of steel with thick wooden treads.




Apartments have separate utility closets with full-sized GE Profile front-loading washers and dryers with space to fold clothes
The building has a security camera system with app entry for tenants. Each unit has a key pad door lock. Updated fire protection throughout.
Light fixtures are a mix of ceiling fans, can/spot lighting, wall sconces, and pendants…all industrial style.
Guest bedrooms have extra storage areas built above the closets.








All bathrooms have premium stainless steel faucet fixtures, glass-walled walk-in tiled showers (one apartment has an ADA compliant tub/shower), sleek skirted lavatories (with Vormax flush!)
Floating wood vanity sets including cultured marble sinks, mirror, medicine cabinet and linen tower cabinet.
Master bedrooms have walk-through closets leading to in-suite master bathrooms.
Each space has a different view. Some face the ancient French Broad River and Historic Downtown Marshall. While others have more tranquil mountain views, with the branch flowing along the back of the building.
Floor Plans



















